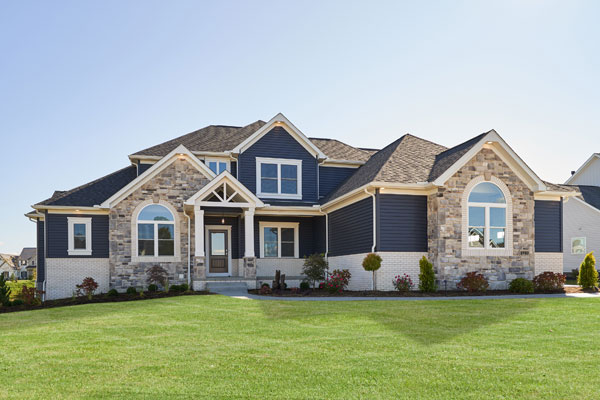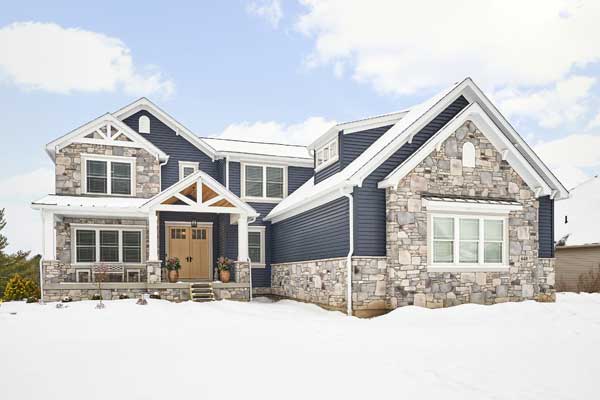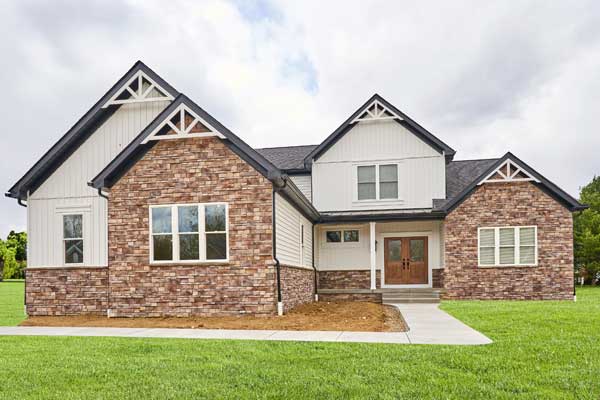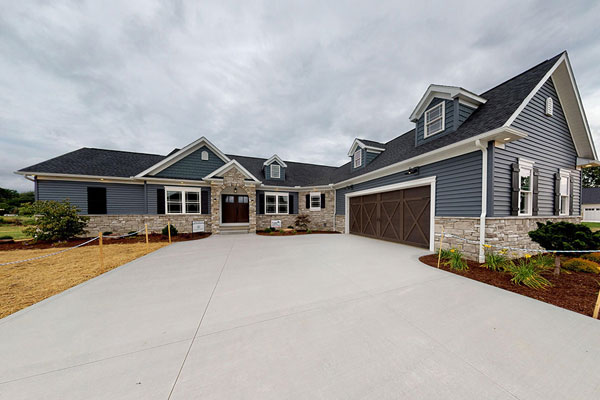Virtual Tours
The Armour
This 1st floor master home offers a 3 car garage, open concept floor plan, 5 bedrooms, 4.5 baths and is 3,136 SqFt. Custom trim throughout with built-ins, upgraded flooring, custom cabinets, and solid surface counters. This floor plan includes a spacious 1st floor master retreat with walk-in closet, and custom tiled shower. The finished basement boasts an additional 1,102 SqFt. adding an additional bedroom, bathroom, rec room, kitchenette and a workout room. A large 4 seasons porch is located off the rear of the house along with a huge outdoor living space complete with firepit and outdoor kitchen. This home has a combination of stone, brick and siding, with a covered front porch that welcomes you into the home.

The Asheville

Inspired by Asheville, NC this spacious 1st floor master home is 3,537 SqFt and has 4 bedrooms and 3.5 baths. Double doors lead you inside to a spacious foyer. As you look up you will see a coffered ceiling which leads into the cathedral ceiling open great room. Wood beams and built-ins make this home feel warm and inviting. Looking out the 12-foot full slider door, is another extension of the great room. A tongue and groove pine ceiling, stone fireplace, Travertine heated floors and full windows bring the outside in, all while staying nice and warm! Enjoy a 1st floor master suite with a spacious master bath complete with a wet room and large walk-in closet with an island. As you are hanging out in the open kitchen, you can see an open balcony above the great room, which leads to 3 full bedrooms and 2 more bathrooms. The kitchen features a messy kitchen with extra storage, and a place to prep and keep anything you don’t want your guests to see. The finished basement adds 1,488 SqFt adding an additional bedroom, bathroom, rec room, bar area and a workout room. This home is great for entertaining and raising a family.
The Canterbury
This 3092 square foot 1st floor Master home is the perfect home for raising a family. Featuring 4 bedrooms, 2.5 bathrooms, 3 car garage and spacious open floor plan. Many custom features throughout including a beautiful stone to ceiling fireplace. Off the great room, barn doors open to an inviting sunroom. The kitchen has a large dinette and a butler’s pantry. The home features upgraded flooring, and solid surface counters throughout. This exterior of the home features a combination of stone and vertical siding, and a large covered front porch.

The Irwin

This beautiful ranch home offers a spacious 3-car garage, open concept floor plan with cathedral ceiling in foyer and great room. Custom trim work throughout with built-ins, upgraded flooring, custom cabinets, and solid surface counters. This floor plan has a spacious master retreat with a large walk-in closet off the laundry room. A covered porch with exterior stone fireplace is located off the back of the house. The exterior of the home has a combination of stone and siding with a front covered porch that welcomes you into the home.
The Pavin
The Pavin offers a 3-car garage, open concept floor plan with a 2-story great room. Custom trim work throughout with built-ins, custom cabinets, stone work, and solid surface counters. A large master suite on the first floor with a large walk-in closet and 3 bedrooms upstairs. The exterior of the home has a combination of stone and siding with a large front covered porch.

Ragan

This beautiful ranch home offers a spacious 2-car garage, open concept floor plan with cathedral ceiling in the foyer. Custom trim work throughout with built-ins, upgraded flooring, custom cabinets, and solid surface counters. This floor plan has a spacious master retreat with a large walk-in closet. A large covered patio is located off the dinette. This home has a combination of stone, siding, and shake, with an arched front entry that welcomes you into the home.
The Samson
Spacious English Modern Farmhouse with attached in-law suite above the garage, this home is approximately 6000 SF with the finished basement. This home offers 4 bedrooms, 4.5 baths, 3-car garage, open concept floor plan with a dirty kitchen, finished basement including a rec room, sound room and bunk room. The in-law suite adds another bedroom, full bath, kitchen, living room, office, laundry, and covered deck. The spacious 1st floor master retreat includes a walk-in closet, large zero entry custom shower and freestanding tub. Custom finishings throughout the home with built-ins, hardwood floors, custom cabinetry, brick floor and much more. The exterior of the home has a large screen porch and patio with an outdoor fireplace.

The Spieth

This beautiful Traditional style home offers a spacious 3-car garage, open concept floor plan with a 2-story ceiling great room, as well as a barreled ceiling in the entryway. Custom trim work throughout with built-ins, brick finishes, upgraded flooring, custom cabinets, and solid surface counters. This plan has a first floor master suite with 3 bedrooms upstairs with large closets and a common area for relaxation. A covered patio with ceiling fan located in the back of the house. The exterior of the home has a combination of stone, siding, and brick, with a front covered porch and double doors that welcomes you into the home.